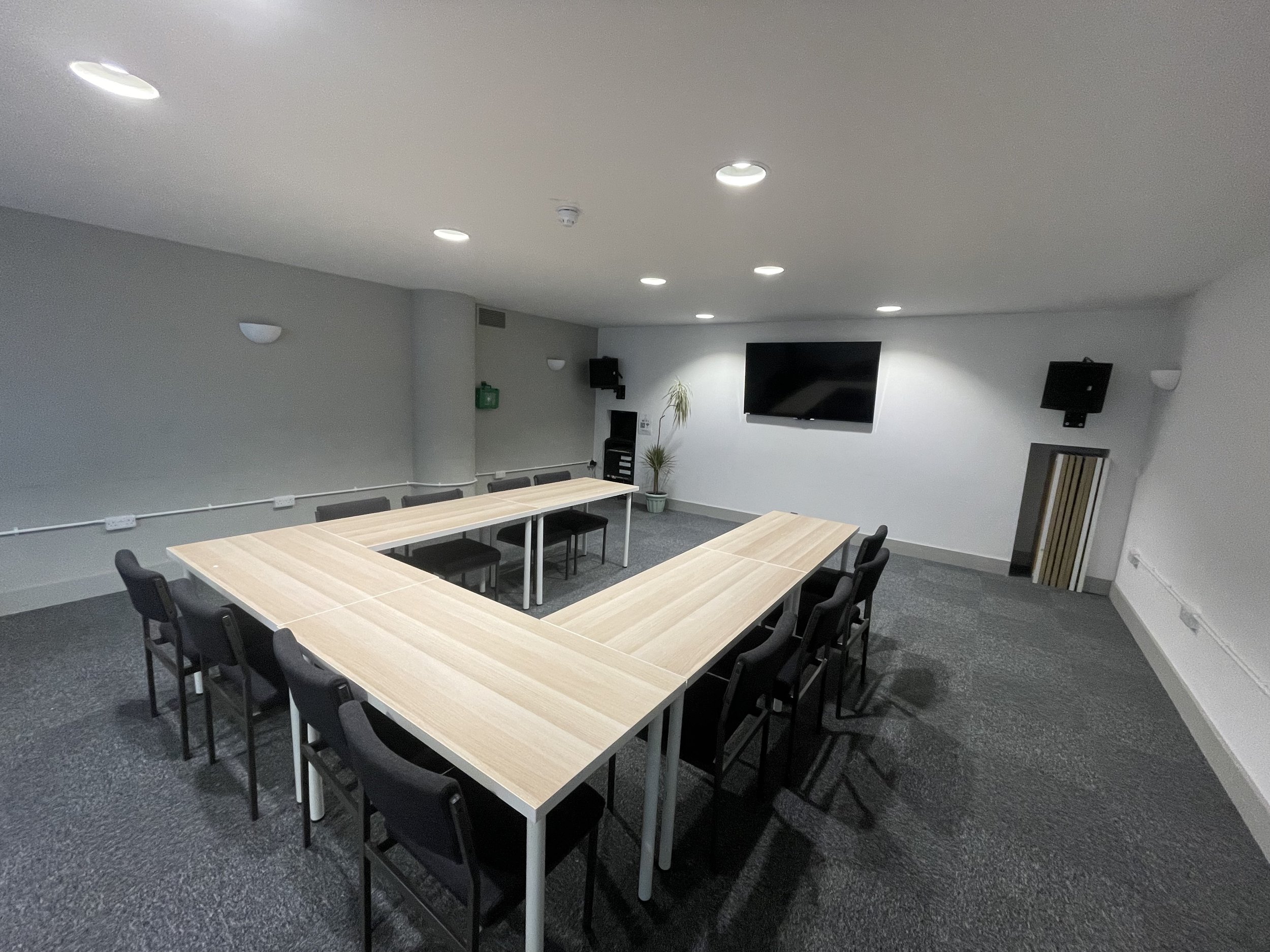Hudson Taylor Room at The Clarendon Centre
Hudson Taylor Room is modestly sized hirable space on a mezzanine floor between 1st and 2nd floors of Clarendon Centre. It’s over 50m2 allowing for meetings, breakout rooms, classroom training and boardroom style. This room is at the front of the building, with openable windows for light and ventilation
Seated layouts, in either small cabaret or u-shaped boardroom work well in this space whether you're planning a conference, a training event, classrooms or networking session. Our team is on hand to understand your event needs.
Dry Hire of the Hudson Taylor is available in a variety of layouts - full package options listed below
Hire Packages
Key Features:
Wall mounted TV
Free WiFi
Flipcharts, available on request
Seasonally heated through central heating systems
Air Conditioning System with fans for cooling.
Access via small flight of 6 steps
Relaxed seating area
Workshop or Breakout Package
-
Up to 30 people arranged in rows, in theatre block layout
-
Seated at trestle or round tables according to your booking needs. Variety of layouts , such as u-shape, classroom or boardroom
Capacity varies from 20-25
-
Self service options for drinks, pastries and biscuits. Prices on request
Exams Package
-
Exam Desk layout, as per exam board regulations 1.25 m between desks.
Capacity for up to 15 candidates, plus desk for invigilator

