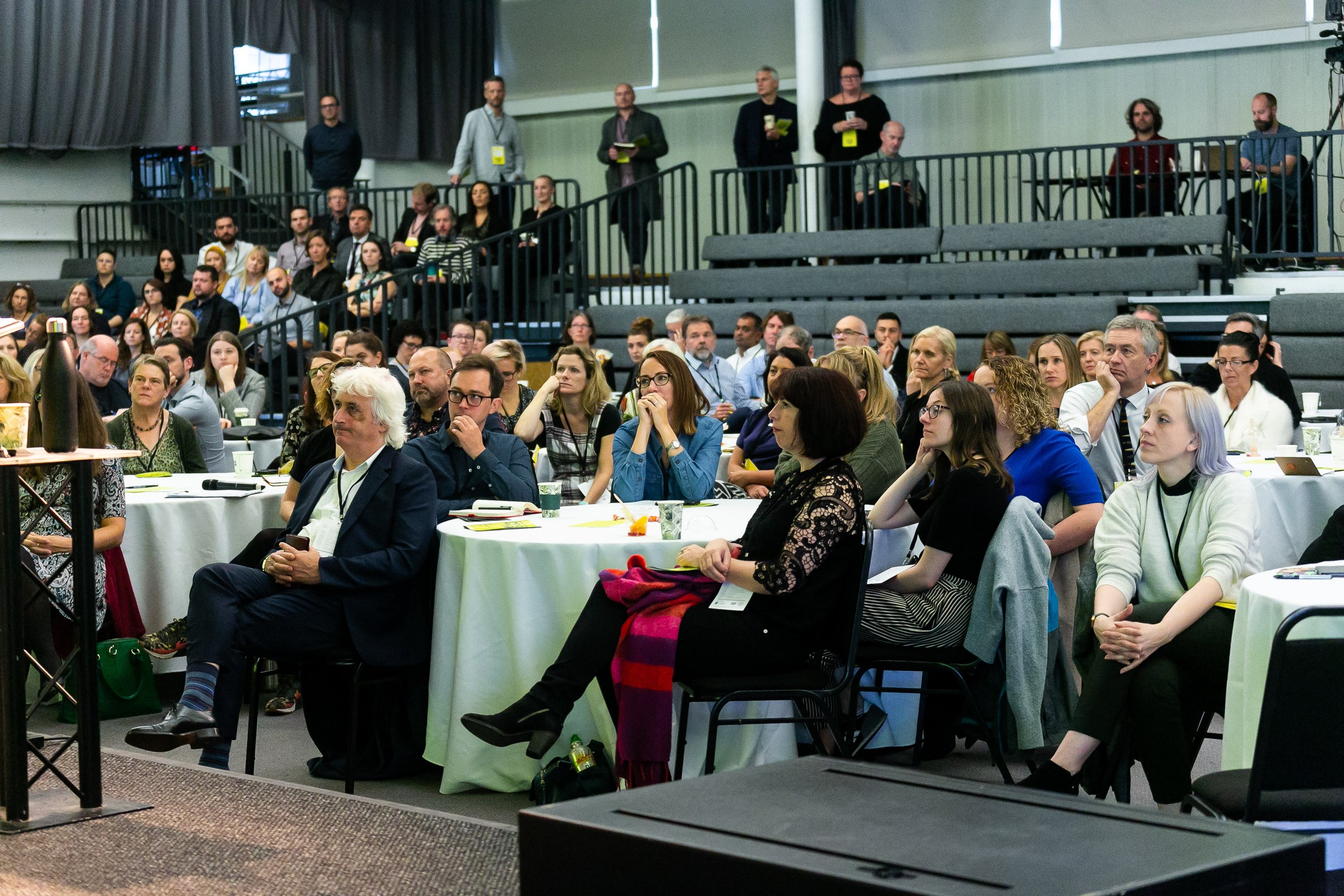Auditorium at The Clarendon Centre
The Auditorium is our largest hirable space and is located on the top level of the venue. This space offers tiered bench seating with floor space for additional seating and is adaptable for a wide range of events
The industrial design offers a great ambience for a variety of events; whether you're planning a conference, a training event or a wedding ceremony. Our team is on hand to understand your event needs.
Hire Packages
Dry Hire of the Auditorium is available in a variety of layouts - full package options listed below
Key Features:
Step free street level access to the building, the passenger lift up to top level just outside the Auditorium
Tiered bench seating, include 3 retractable sections to allow more floor space
Free WiFi
Wall mounted screen for projection
Flipcharts, available on request
Seasonally heated through central heating systems
Air Conditioning System with fans for cooling.
Conference Package
-
Up to 750 people in a mix of tiered bench seating and chairs arranged in rows, in theatre block layout
-
Chairs at round tables in cabaret style
Capacity varies from 150 - 180
-
Live music technical needs for vocals, instrument and mixing.
Let us know if this applies to your event and what your needs might be
-
Self service options for drinks, pastries and biscuits. Prices on request
Exams Package
-
Exam Desk layout, as per exam board regulations 1.25 m between desks.
Capacity for up to 130 candidates, plus desk for invigilator


